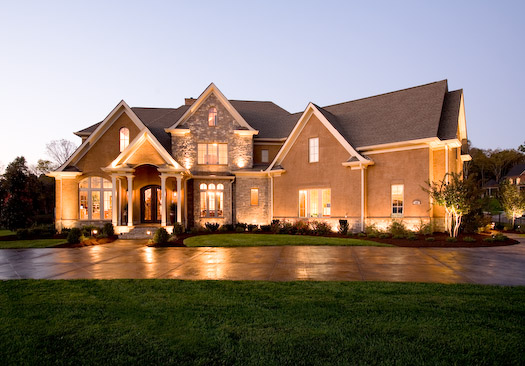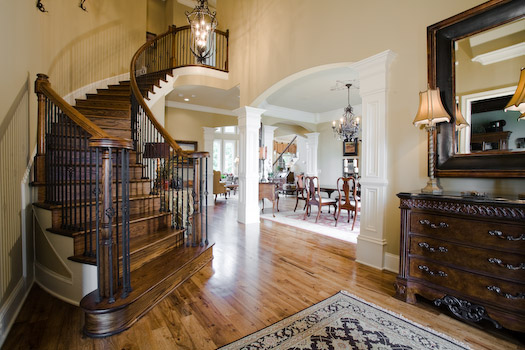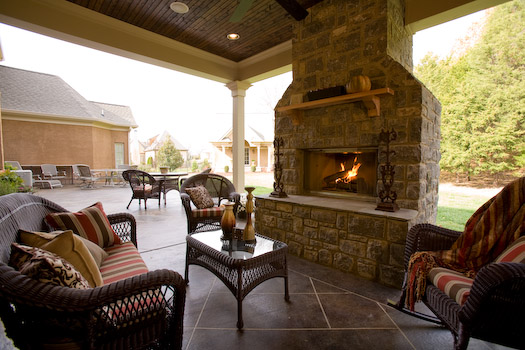 |
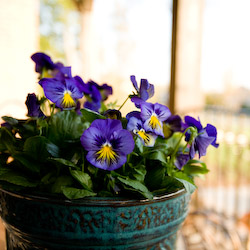 |
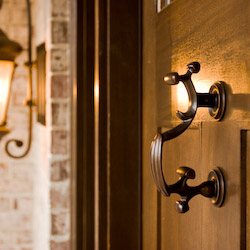 | |||||||||
 |  |  | |||||||||
|
|
 |
General Profile: 5,200 square feet; 4 bedrooms; 4 full baths; 1 half bath Unique features: Tuscan style exterior featuring authentic Tennessee farm rock and hand rubbed mortar wash; custom crafted trim featuring massive columns and arches, stained hardwood doors and built in wine room; wet bar and entertaining kitchen in upstairs media room; client designed master closet; heated tile floor in master bathroom; covered outdoor living room with stone fireplace; two story great room with double stacked windows looking out on wooded back yard.
This was a custom home designed and built for the Burnett family. They chose one of the lots Marrero Building had in Echo Park for their new home. We then walked through the process of selecting a house plan, making custom changes and modifications and then launched into the construction process. This house is the beautiful result of us working together and serving the Burnetts in realizing their vision for a new home. As a builder, this was one of my most enjoyable projects to build. This is a special house for a special family. "The decision to build a home for us, like most was difficult, stressful and filled with concern of making a wrong decision. The horror stories of building can scare even the most confident. Ours however has truly been a pleasurable experience. From the lot selection, home plan selection to even the most detailed decision we had an experienced partner to help guide us. Rob Marrero was there every step of the way to turn this process into an experience that has made our home enjoyable from the day we broke ground to the day we moved in. If we had to do it again, we could only hope that Rob would be there again." — Robert and Pam Burnett
see Photo Gallery | < previous page | next page > |
|||||||||
 |
|||||||||||
| ©2007-2010, Marrero Building, All Rights Reserved |
